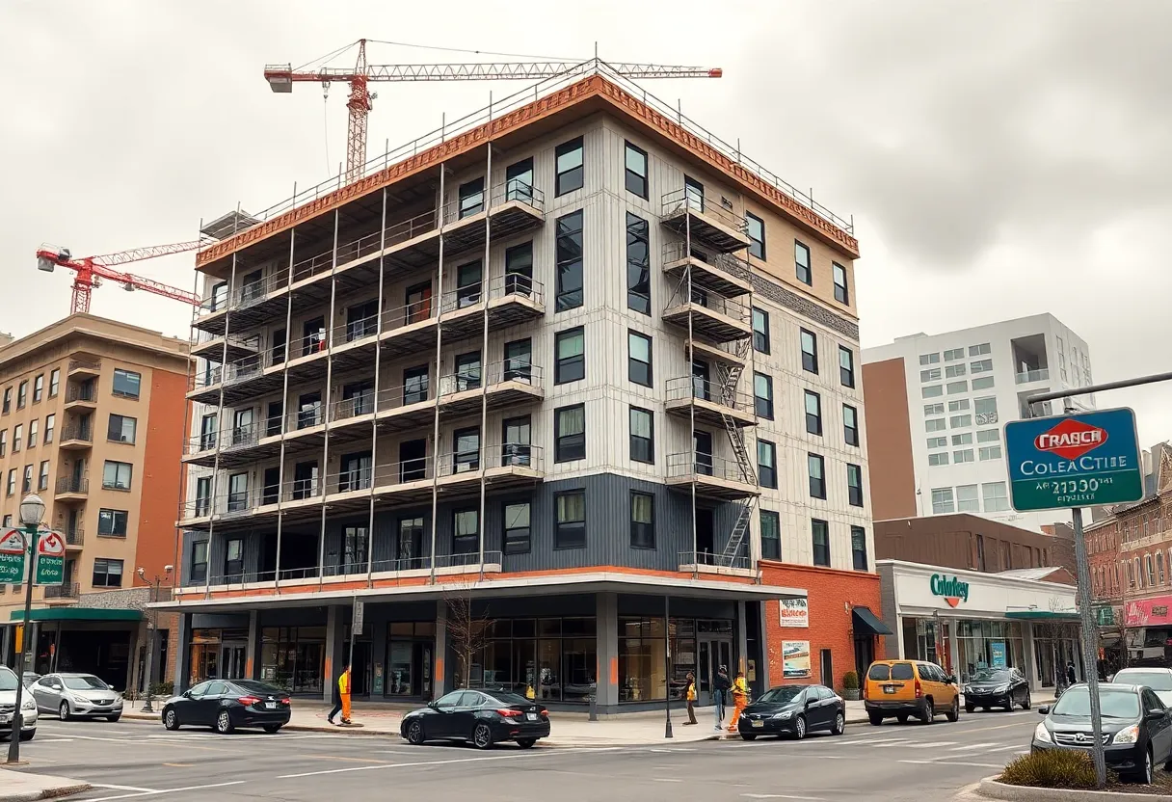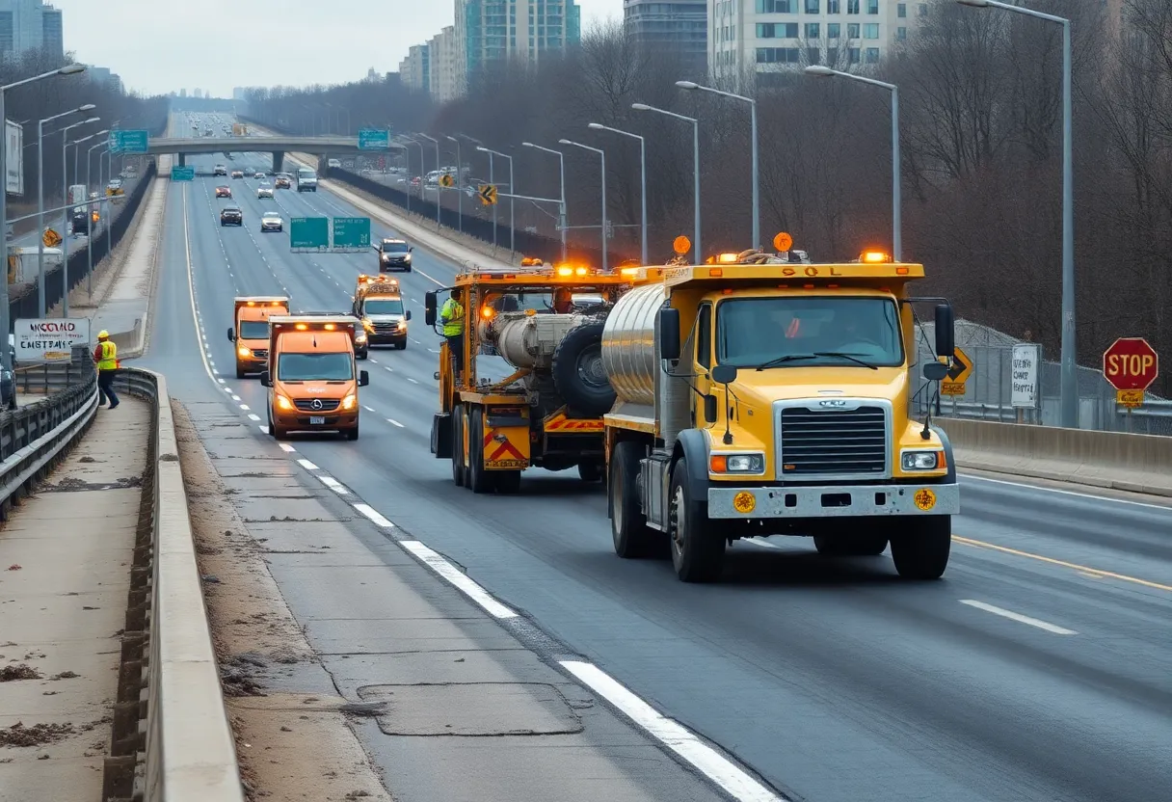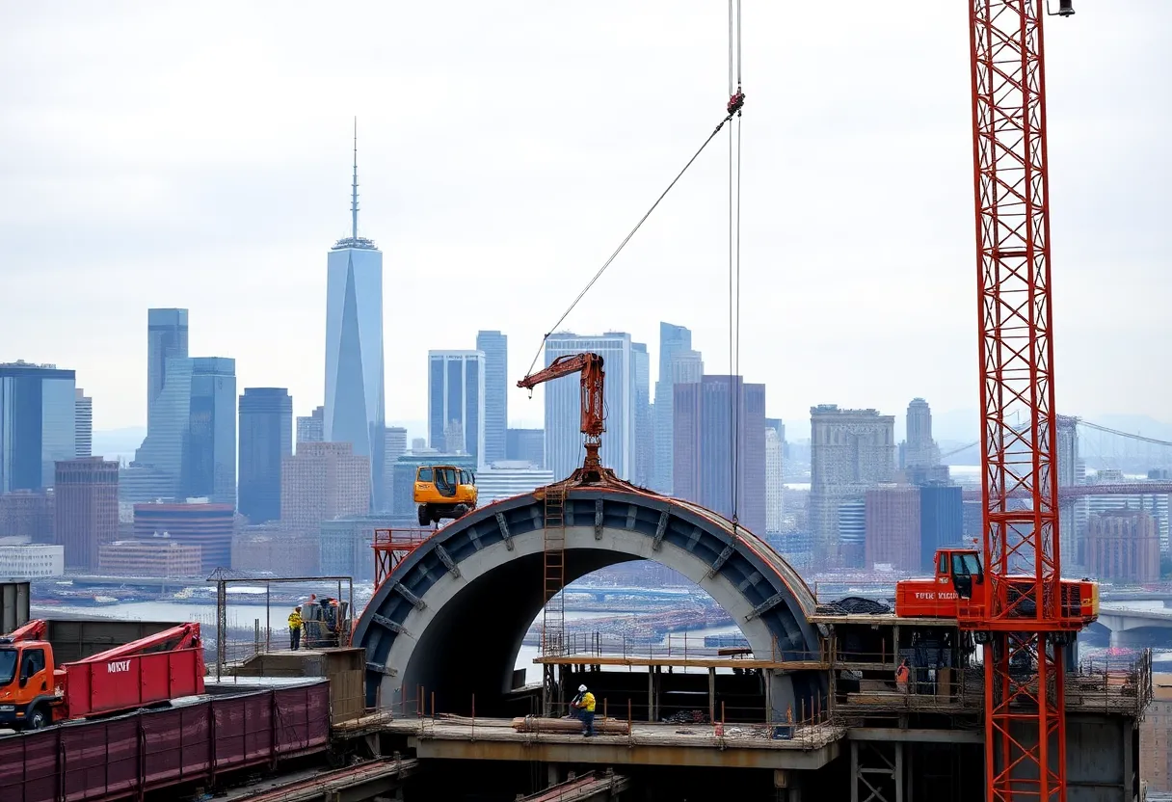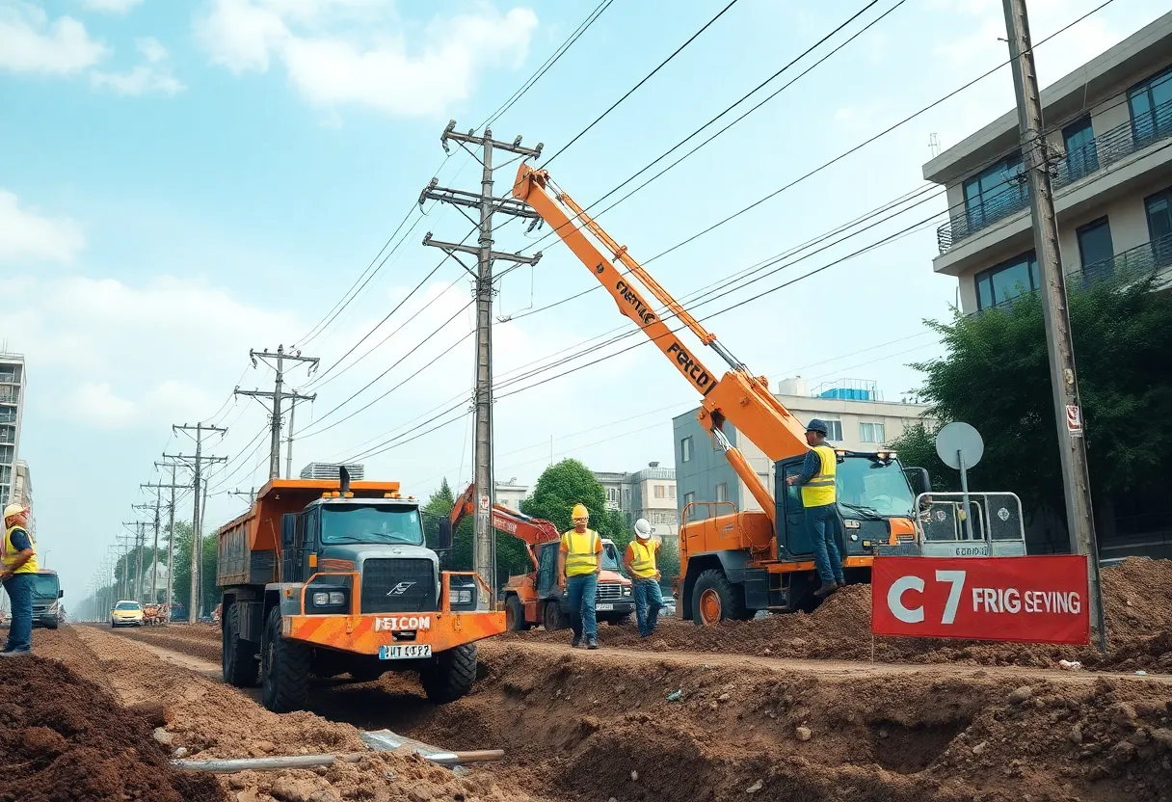Daly City, California, September 7, 2025
News Summary
Work is underway on The Chester at Westlake, a seven-story mixed-use apartment building at 99 Southgate Avenue in Daly City. The project will deliver 214 apartments above a two-story concrete podium garage on a 1.93-acre site, plus roughly 10,000 sq ft of ground-floor retail. The building will feature varied facade materials, private balconies for most units, and over 13,000 sq ft of shared amenities including a fitness center, co-working space, landscaped courtyards and a rooftop sky lounge. Developers say the project will add market-rate housing and street-level retail to the Westlake neighborhood.
Construction starts on The Chester at Westlake
Construction has officially begun on a seven-story, mixed-use apartment building called The Chester at Westlake, at 99 Southgate Avenue in Daly City. The project broke ground in early September 2025, with an expected opening as early as winter 2027. The development is being billed as the first new predominantly market-rate, mixed-use apartment community in the city in roughly 15 years.
What’s happening now
Work is underway on a roughly 1.93-acre site set between the Westlake Shopping Center and an adjacent apartment complex. The project consists of a seven-story podium-style building rising to about 85 feet. The structure will include a two-story concrete podium garage with room for 288 cars, and 214 apartments built above.
Project size and program
The building totals more than 350,000 square feet of gross floor area, including about 250,000 square feet devoted to housing, nearly 10,000 square feet of ground-floor retail, and under 100,000 square feet used for parking. The apartment mix will include studios through three-bedroom homes, with more than two-thirds of units featuring private balconies or terraces. The apartment-to-parking ratio is approximately 1 to 1.35, with 214 units and 288 parking spaces.
Amenities and design
Shared spaces are planned to total over 13,000 square feet and will include a fitness center, a yoga room, a co-working space, a communal bar, two landscaped courtyards, and a rooftop sky lounge. The exterior design uses articulated massing and material variation to break up the façade, including fiber cement panels, siding, board-formed concrete and stucco applied to a contemporary podium-style profile.
Team and financing
The project is a joint development between two national real estate firms, with one serving as the lead developer and the other managing retail interests and leveraging a long-standing relationship with the adjacent shopping center. Design and delivery roles are assigned to a multi-firm team: an architecture firm is leading the building design, a landscape architect is shaping exterior spaces, civil engineering support is in place, an interior design studio will outfit common areas and units, and a national general contractor will handle construction. Construction financing is being provided by a major commercial bank.
Location and transit
The site is in the Westlake District, a neighborhood with a long local retail history dating back to the mid-20th century. Transit connections are a selling point of the location: the development sits a short walk from several bus stops on routes that include frequent service, and residents will be about eight minutes from the Daly City rapid rail station by bus or bicycle. Project materials and planning documents note the site can support households that rely on transit, biking or walking, although car use remains common in the region.
Context and nearby housing work
The Chester arrives alongside other housing activity in the city, including an ongoing multi-phase affordable housing redevelopment nearby. That larger local effort is replacing older units with several hundred new homes across multiple phases, including units set aside for residents with lower incomes and supportive needs, and a planned childcare facility.
Timeline and next steps
With construction now underway, the team is targeting substantial completion and an opening in winter 2027. The work will proceed through site preparation, concrete podium construction, tower framing, and interior fit-out. Local permits, staging, and traffic management plans are expected to govern construction impacts on adjacent streets and transit stops.
Public impact and considerations
The project adds 214 primarily market-rate apartments and nearly 10,000 square feet of retail to a long-established neighborhood shopping corridor. Supporters point to added housing supply and new amenities; observers will be watching traffic, parking utilization, the effect on transit ridership, and how the new building fits with the existing neighborhood fabric.
FAQ
What is being built?
A seven-story mixed-use apartment building with 214 apartments, a two-story podium garage and nearly 10,000 square feet of ground-floor retail.
Where is the project located?
The site address is 99 Southgate Avenue in the Westlake District of Daly City.
When will it open?
Construction began in September 2025, with an anticipated opening as early as winter 2027.
Who is behind the project?
The development is a joint venture between two national firms; one is serving as the lead developer while the other is involved with retail and site ownership history. Design, engineering, landscape, interiors, and construction roles are assigned to established professional firms. Construction financing is provided by a major bank.
How many parking spaces and what is the unit mix?
There are 288 parking spaces in the podium garage, yielding a ratio of about 1.35 parking spaces per residential unit. The apartments include studios through three-bedroom units, most with private balconies or terraces.
What amenities will be included?
A range of common amenities will be provided, including a fitness center, yoga room, co-working space, communal bar, two landscaped courtyards, and a rooftop sky lounge, totaling more than 13,000 square feet.
Key project features
| Feature | Detail |
|---|---|
| Address | 99 Southgate Avenue, Daly City |
| Site size | 1.93 acres |
| Units | 214 apartments (studios to 3-bedrooms) |
| Stories / height | 7 stories; ~85 feet |
| Total area | Over 350,000 sq ft (approx. 250,000 sq ft housing) |
| Retail | Nearly 10,000 sq ft ground-floor retail |
| Parking | Two-story concrete podium garage with 288 spaces (approx. 1.35 spaces/unit) |
| Amenities | Fitness, yoga, co-working, communal bar, two courtyards, rooftop sky lounge (13,000+ sq ft) |
| Design & construction | Architect, landscape architect, civil engineer, interior designer, general contractor on team |
| Financing | Construction financing provided by a major commercial bank |
| Target opening | Winter 2027 (anticipated) |
Posted 5:30 AM, September 5, 2025. This report summarizes project facts, team roles, size, timeline and local context for planning and construction purposes.
Deeper Dive: News & Info About This Topic
Additional Resources
- SF YIMBY: Construction Begins on The Chester at Westlake
- Wikipedia: Daly City, California
- ConnectCRE: Bozzuto, Kimco Break Ground on Daly City Rentals
- Google Search: Bozzuto Kimco Daly City rentals
- San Jose Mercury News: San Mateo County Affordable and Market-Rate Housing Break Ground
- Google Scholar: Daly City affordable housing
- San Mateo Daily Journal: Affordable Housing Project Breaks Ground in Daly City
- Encyclopedia Britannica: Daly City
- ReBusinessOnline: Mid-Pen Opens First Phase of Midway Village in Daly City
- Google News: Midway Village Daly City
Author: Construction NY News
The NEW YORK STAFF WRITER represents the experienced team at constructionnynews.com, your go-to source for actionable local news and information in New York and beyond. Specializing in "news you can use," we cover essential topics like product reviews for personal and business needs, local business directories, politics, real estate trends, neighborhood insights, and state news affecting the area—with deep expertise drawn from years of dedicated reporting and strong community input, including local press releases and business updates. We deliver top reporting on high-value events such as the New York Build Expo, infrastructure breakthroughs, and cutting-edge construction technology showcases. Our coverage extends to key organizations like the Associated General Contractors of New York State and the Building Trades Employers' Association, plus leading businesses in construction and real estate that power the local economy such as Turner Construction Company and CMiC Global. As part of the broader network, including constructioncanews.com, constructiontxnews.com, and constructionflnews.com, we provide comprehensive, credible insights into the dynamic construction landscape across multiple states.





