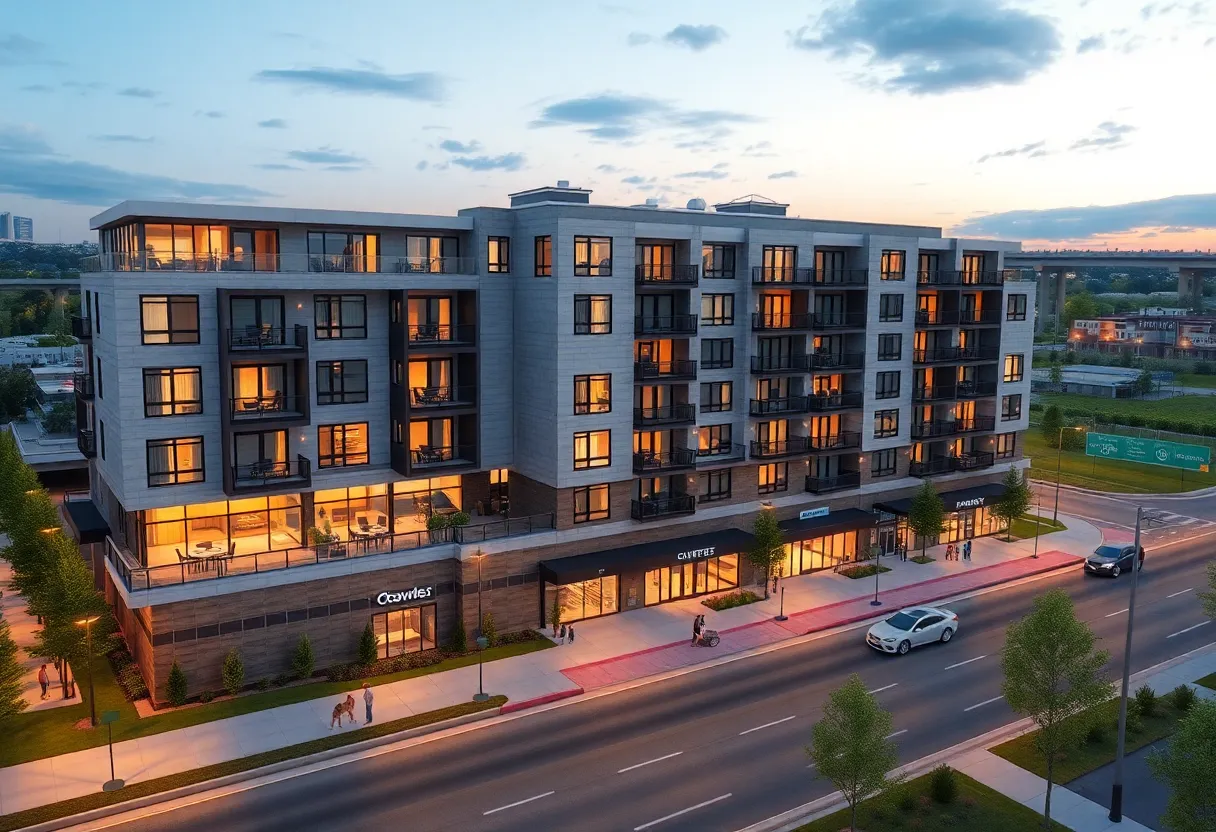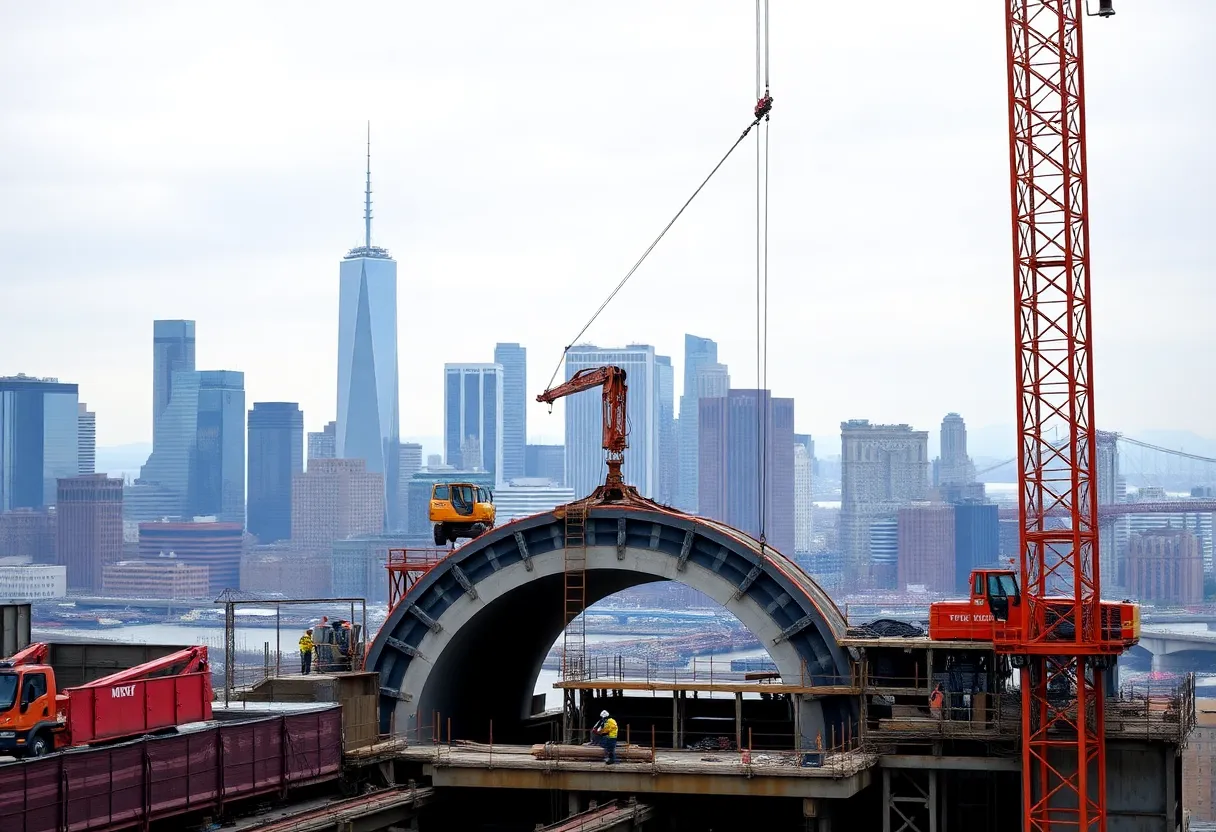Arlington Heights, IL, October 5, 2025
News Summary
Arbor House is an eight‑story, 301‑unit apartment building rising near the Jane Addams Tollway at Arlington Heights and Algonquin roads. The project features studios through three‑bedroom units with quartz countertops and in‑unit washers and dryers, ground‑floor retail, and a broad slate of shared amenities including an entertainment lounge with a golf simulator, terrace with fire pits, a pool and sun deck, fitness center, co‑working space and dog‑friendly features. Built with concrete and metal stud construction for quieter, longer‑lasting units, Arbor House is the first phase of a larger master plan to reshape the area.
301‑Unit Arbor House to reshape southern gateway of Arlington Heights
An eight‑story, 301‑unit apartment building is rising at the southern entrance to Arlington Heights, aiming to change the look and use of the neighborhood near the Jane Addams Tollway. The project is the first phase of a broader master plan by a Chicago‑based developer and is designed to offer a mix of unit sizes and communal amenities geared to young professionals and others seeking convenience and lifestyle options. The first residents are expected to move in in 2026.
What the project includes
The building, called Arbor House, will include studio, one‑, two‑ and three‑bedroom apartments. Units will be finished with quartz countertops and will include in‑unit washers and dryers. The developer and contractor emphasized construction meant to keep noise down and increase durability, creating a fully concrete building using metal studs and concrete rather than wood decking and wood walls.
Shared spaces and amenities
Arbor House will offer a package of communal features intended to attract commuters and younger renters. Onsite amenities will include an entertainment lounge with a golf simulator and a catering kitchen, ping‑pong and TV viewing space, plus a terrace with fire pits. Outdoor amenities include a swimming pool and sun deck. Residents will also have access to a fitness center, co‑working space and dog‑friendly extras.
Site and master plan
The project sits just off the Jane Addams Tollway at the southeast corner of Arlington Heights and Algonquin roads. The developer has been buying several properties at the southern end of the village, including a nearby retail site formerly occupied by a national music retailer, and an eight‑acre parcel at Arlington Heights and Seegers roads. A nearby former newspaper office building is being converted into a medical office complex called ArlingtonMed, and a model medical suite was built out on its second floor to show what a finished space could look like. Ground‑floor commercial spaces in the new apartment building are expected to host restaurants and a boutique market focused on prepared foods.
Timing and next steps
Arbor House is described as somewhat larger than most suburban multifamily buildings and is listed among a small group of new properties expected to open next year. Leasing interest will guide the developer’s decision on the second phase and the broader master plan. The developer noted concerns about tariffs and rising costs but is prepared to move forward as market signals become clear.
Market context
Industry data show a slowdown in the pace of new apartment deliveries across the suburban Chicago market. Over the past 30 years the suburbs averaged about 1,700 rental units added per year, with a higher pace since 2015 of about 3,000 annual units. Yet recent deliveries through the second quarter of the year fell sharply, with about 2,448 units reported, a decline of more than 60 percent year over year. A recent regional survey covering roughly 120,000 suburban rental units found rent growth of about 4.1 percent year over year and an overall occupancy rate near 97.5 percent, a level considered effectively full.
Analysts say the biggest challenge for new construction is raising equity. Construction financing is available, but higher interest rates and rising costs squeeze project economics. At the same time, demand pressures—especially steady occupancy and rent growth—help make more projects feasible. Local demand for units near the Jane Addams off‑ramp is expected to come mainly from younger professionals who commute into Chicago or work along the corridor, although empty‑nesters are also a possible renter group.
Local safety note
A separate early‑morning fire at a large apartment complex in the village required multi‑department response. Fire crews found flames limited to an exterior wall near an HVAC unit on a second‑floor balcony and extinguished the blaze. No injuries were reported, but two apartments were deemed uninhabitable due to fire and water damage. The cause remained under investigation.
Other nearby housing proposal
Separately, a proposal filed with Arlington County (Virginia) calls for a four‑story, roughly 124‑unit apartment building on a site that would retain an existing garden‑style building on the parcel. Plans include a new parking garage with about 172 spaces in addition to an existing surface lot, a rezoning request for part of the property and measures to provide affordable housing at the existing apartments as part of the redevelopment. The design team named on submitted plans is an architecture firm known for multifamily work.
Reporter Christopher Placek contributed to reporting on the Arbor House project.
Frequently Asked Questions
What is Arbor House?
Arbor House is an eight‑story, 301‑unit apartment building under development at the southern gateway of Arlington Heights, near the Jane Addams Tollway.
When will people start moving in?
The first move‑ins are expected in 2026, with leasing and occupancy to follow based on market demand.
What types of apartments and finishes will be offered?
Units will include studios and one‑ to three‑bedroom apartments. Standard finishes include quartz countertops and in‑unit washers and dryers.
What communal amenities are planned?
Planned amenities include an entertainment lounge with a golf simulator and catering kitchen, a terrace with fire pits, an outdoor pool and sun deck, a fitness center, co‑working space and dog‑friendly features.
Is Arbor House part of a larger plan?
Yes. The building is the first phase in a master plan that includes several nearby property acquisitions and the conversion of a former newspaper office building into a medical office complex.
Are there any recent safety incidents nearby?
A recent early‑morning apartment fire in the area was contained to an exterior wall, with no reported injuries. Two units were made uninhabitable by fire and water damage while the cause remained under investigation.
Is there related development activity in nearby regions?
A separate proposal in Arlington, Virginia, would add a four‑story building of about 124 units while keeping an existing building on the site and adding a new parking garage, with plans to include affordable housing measures.
{
“@context”: “https://schema.org”,
“@type”: “FAQPage”,
“mainEntity”: [
{
“@type”: “Question”,
“name”: “What is Arbor House?”,
“acceptedAnswer”: {
“@type”: “Answer”,
“text”: “Arbor House is an eight‑story, 301‑unit apartment building under development at the southern gateway of Arlington Heights, near the Jane Addams Tollway.”
}
},
{
“@type”: “Question”,
“name”: “When will people start moving in?”,
“acceptedAnswer”: {
“@type”: “Answer”,
“text”: “The first move‑ins are expected in 2026, with leasing and occupancy to follow based on market demand.”
}
},
{
“@type”: “Question”,
“name”: “What types of apartments and finishes will be offered?”,
“acceptedAnswer”: {
“@type”: “Answer”,
“text”: “Units will include studios and one‑ to three‑bedroom apartments. Standard finishes include quartz countertops and in‑unit washers and dryers.”
}
},
{
“@type”: “Question”,
“name”: “What communal amenities are planned?”,
“acceptedAnswer”: {
“@type”: “Answer”,
“text”: “Planned amenities include an entertainment lounge with a golf simulator and catering kitchen, a terrace with fire pits, an outdoor pool and sun deck, a fitness center, co‑working space and dog‑friendly features.”
}
},
{
“@type”: “Question”,
“name”: “Is Arbor House part of a larger plan?”,
“acceptedAnswer”: {
“@type”: “Answer”,
“text”: “Yes. The building is the first phase in a master plan that includes several nearby property acquisitions and the conversion of a former newspaper office building into a medical office complex.”
}
},
{
“@type”: “Question”,
“name”: “Are there any recent safety incidents nearby?”,
“acceptedAnswer”: {
“@type”: “Answer”,
“text”: “A recent early‑morning apartment fire in the area was contained to an exterior wall, with no reported injuries. Two units were made uninhabitable by fire and water damage while the cause remained under investigation.”
}
},
{
“@type”: “Question”,
“name”: “Is there related development activity in nearby regions?”,
“acceptedAnswer”: {
“@type”: “Answer”,
“text”: “A separate proposal in Arlington, Virginia, would add a four‑story building of about 124 units while keeping an existing building on the site and adding a new parking garage, with plans to include affordable housing measures.”
}
}
]
}
Key Project Features
| Feature | Detail |
|---|---|
| Project name | Arbor House |
| Units | 301 apartments |
| Stories | Eight |
| Unit types | Studio, 1‑, 2‑, 3‑bedroom |
| Move‑in timeline | First move‑ins expected in 2026 |
| Amenities | Entertainment lounge, golf simulator, pool, terrace with fire pits, fitness center, co‑working |
| Construction type | Concrete and metal stud construction (reduced wood use) |
| Developer | Chicago‑based development firm (master plan owner) |
| Nearby developments | Medical office conversion of a former newspaper office building; additional property acquisitions nearby |
Deeper Dive: News & Info About This Topic
Additional Resources
- Daily Herald: Very little rental development — Arlington Heights apartment building to add 301 units
- Wikipedia: Arlington Heights, Illinois
- Daily Herald: Early-morning fire leaves two Arlington Heights apartments uninhabitable
- Google Search: Arlington Heights apartment fire Seegers Road
- ABC7 Chicago: Arlington Heights fire — crews battle blaze at apartment building
- Google News: Arlington Heights apartment fire Nichols Road
- UrbanTurf: 124-unit development pitched for Arlington historic district (Arlington, VA)
- Encyclopedia Britannica: Arlington, Virginia (search)
- CBS Los Angeles: Investigation after car crashes into Arlington Heights apartment complex
- Google News: Car crashes into apartment complex Arlington Heights investigation
Author: Construction NY News
The NEW YORK STAFF WRITER represents the experienced team at constructionnynews.com, your go-to source for actionable local news and information in New York and beyond. Specializing in "news you can use," we cover essential topics like product reviews for personal and business needs, local business directories, politics, real estate trends, neighborhood insights, and state news affecting the area—with deep expertise drawn from years of dedicated reporting and strong community input, including local press releases and business updates. We deliver top reporting on high-value events such as the New York Build Expo, infrastructure breakthroughs, and cutting-edge construction technology showcases. Our coverage extends to key organizations like the Associated General Contractors of New York State and the Building Trades Employers' Association, plus leading businesses in construction and real estate that power the local economy such as Turner Construction Company and CMiC Global. As part of the broader network, including constructioncanews.com, constructiontxnews.com, and constructionflnews.com, we provide comprehensive, credible insights into the dynamic construction landscape across multiple states.





