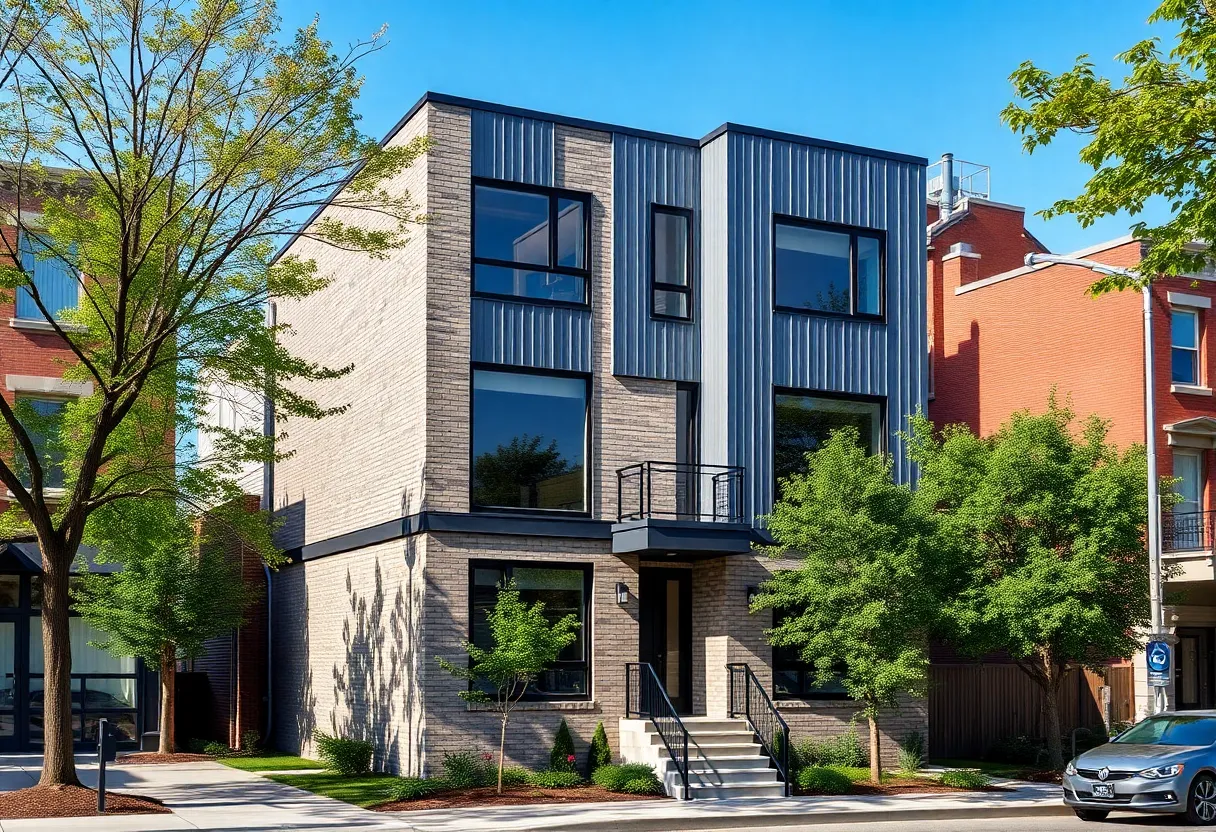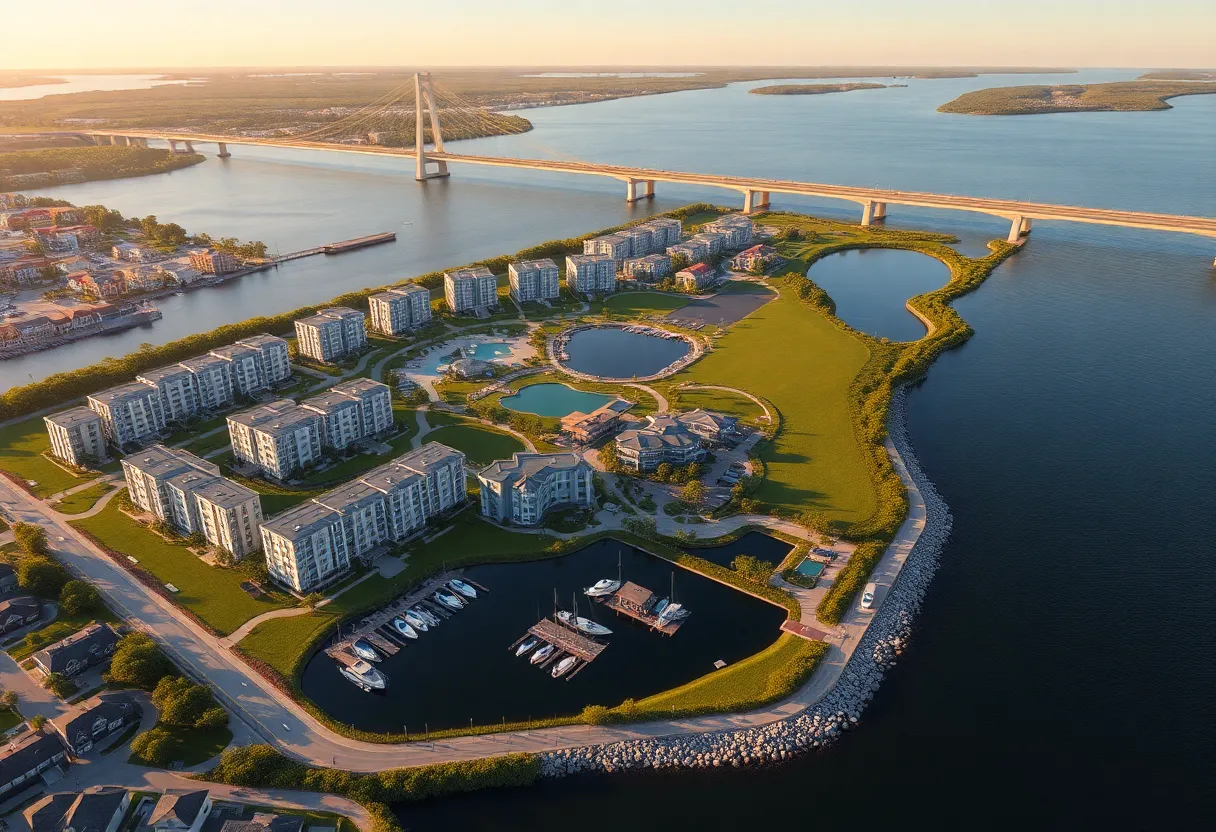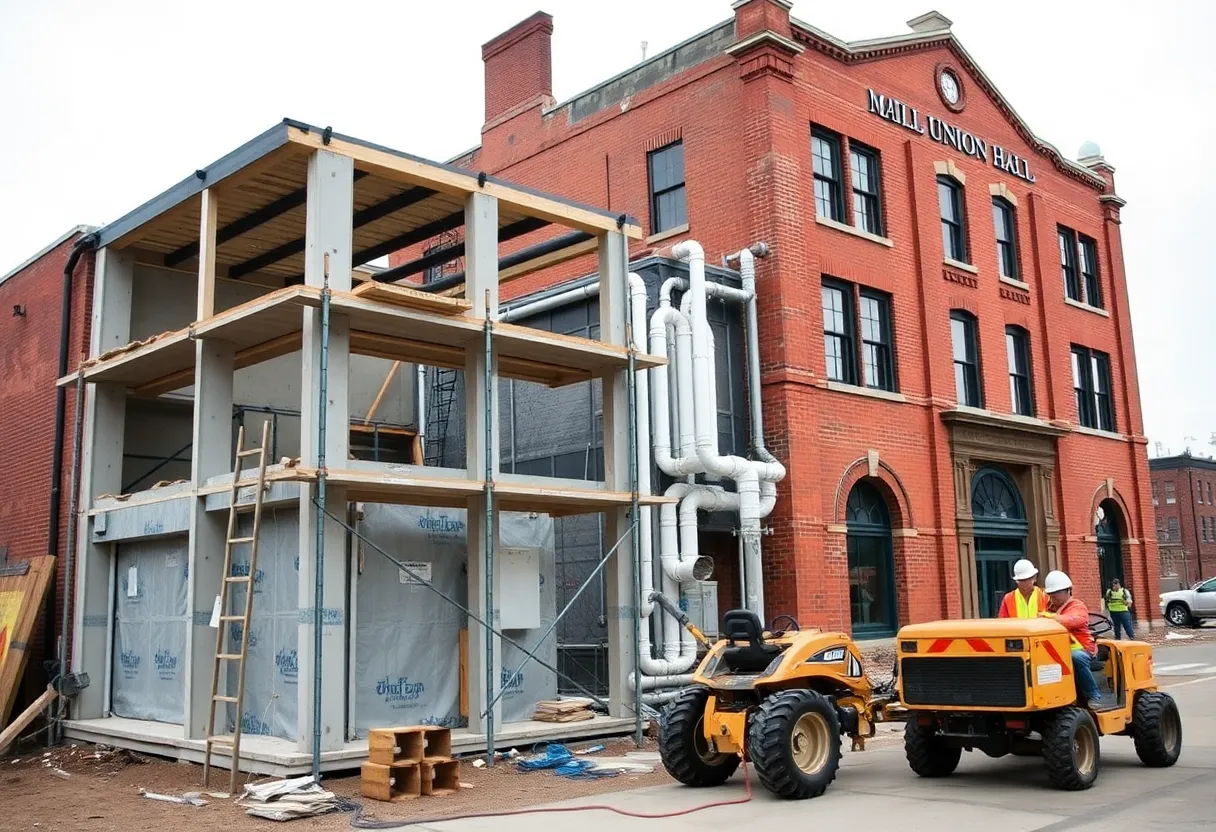Rittenhouse Square, October 9, 2025
News Summary
Permits have been granted for a new single-family dwelling at 524 South 17th Street in Rittenhouse Square. The three-story structure will cover 1,933 square feet and includes various modern design features. The project aims to enhance the housing landscape in this vibrant neighborhood while adhering to zoning regulations. With natural light and proximity to local parks, the new home is set to attract future residents seeking city amenities.
Construction Permits Granted for New Single-Family Dwelling in Rittenhouse Square
New construction permits have been issued for a single-family dwelling located at 524 South 17th Street in Center City Rittenhouse Square. This development project will introduce a modern residential space spanning a total construction area of 1,933 square feet, which will unfold across three stories and a basement.
The project is being developed by Waybar 524 LLC, with the architectural design led by A2 Design Group. Waybar Construction LLC has been named as the general contractor overseeing the construction processes.
The overall construction cost is projected to be $305,000, with a detailed breakdown that includes $250,000 for general construction, $20,000 allocated for excavation, $15,000 for plumbing, and $10,000 each for electrical and mechanical work, providing a comprehensive monetary outline for the project’s execution.
In terms of zoning, the property falls under the RSA-5 category, which permits attached single-family dwellings. The lot itself measures 14 feet wide by 51 feet deep, resulting in a total area of 714 square feet. The proposed building footprint is designed to cover 570 square feet while maintaining 20% open space with a rear yard that is 10 feet deep.
The planned structure will reach a height of 37 feet 6 inches to the main roof, with an additional 41 feet to the top of the roof-deck pilot house. This height complies with the 38-foot height limit for primary structures within the RSA-5 zone, ensuring adherence to local regulations.
Design elements of the building will include masonry walls at the base, complemented by a stylish standing-seam metal cladding on the upper levels. The west elevation will prominently feature a vertical Hardie Plank façade, a design choice that aligns with contemporary aesthetic trends observed in nearby Point Breeze and Graduate Hospital neighborhoods.
To enhance livability, the design incorporates bay-window projections on the second and third floors, along with a functional roof deck that includes a pilot house set back five feet from the street line. The main entryway will be accessed via concrete stairs, which will encroach three feet into the public right-of-way along 17th Street. This design choice caters to accessibility while maintaining urban cohesion.
A report indicates ongoing residential construction efforts at adjacent property 522 S. 17th Street, showcasing a growing interest in development within the locality. Additionally, corrections have been noted concerning the building’s height; the pilot house has been clarified to stand at 9 feet 3 inches tall rather than the previously intended 3 feet 6 inches.
On a historical note, the use of Hardie Plank is acknowledged as somewhat unusual for the Rittenhouse area, presenting an interesting contrast to traditional architectural styles. Moreover, the building is designed to optimize access to natural light, featuring windows on three sides: east, west, and south.
Located just 0.4 miles from Rittenhouse Square, the property backs up to Rodman Square Park, positioning it within a desirable neighborhood rich in amenities.
Key Features of the Construction Project
| Feature | Details |
|---|---|
| Construction Area | 1,933 square feet |
| Stories | Three stories and a basement |
| Lot Size | 14 feet wide by 51 feet deep (714 square feet) |
| Building Footprint | 570 square feet |
| Open Space | 20% with a 10-foot deep rear yard |
| Height | 37 feet 6 inches (main roof), 41 feet (pilot house) |
| Construction Cost | $305,000 |
| Architect | A2 Design Group |
| General Contractor | Waybar Construction LLC |
Frequently Asked Questions
What is the address of the new single-family dwelling being constructed?
The address is 524 South 17th Street, Center City Rittenhouse Square.
What is the total size of the construction area?
The total construction area spans 1,933 square feet.
Who is the general contractor for this project?
The general contractor designated for the project is Waybar Construction LLC.
How tall will the building be?
The building height will be 37 feet 6 inches to the main roof and 41 feet to the top of the roof-deck pilot house.
What are the planned zoning specifications for the building?
The structure is zoned RSA-5, which allows for attached single-family dwellings.
{
“@context”: “https://schema.org”,
“@type”: “FAQPage”,
“mainEntity”: [
{
“@type”: “Question”,
“name”: “What is the address of the new single-family dwelling being constructed?”,
“acceptedAnswer”: {
“@type”: “Answer”,
“text”: “The address is 524 South 17th Street, Center City Rittenhouse Square.”
}
},
{
“@type”: “Question”,
“name”: “What is the total size of the construction area?”,
“acceptedAnswer”: {
“@type”: “Answer”,
“text”: “The total construction area spans 1,933 square feet.”
}
},
{
“@type”: “Question”,
“name”: “Who is the general contractor for this project?”,
“acceptedAnswer”: {
“@type”: “Answer”,
“text”: “The general contractor designated for the project is Waybar Construction LLC.”
}
},
{
“@type”: “Question”,
“name”: “How tall will the building be?”,
“acceptedAnswer”: {
“@type”: “Answer”,
“text”: “The building height will be 37 feet 6 inches to the main roof and 41 feet to the top of the roof-deck pilot house.”
}
},
{
“@type”: “Question”,
“name”: “What are the planned zoning specifications for the building?”,
“acceptedAnswer”: {
“@type”: “Answer”,
“text”: “The structure is zoned RSA-5, which allows for attached single-family dwellings.”
}
}
]
}
Deeper Dive: News & Info About This Topic
Additional Resources
- YIMBY: Permits Issued for New Residence
- Wikipedia: Rittenhouse Square
- Inquirer: Rittenhouse Square Condo Remodel
- Google Search: Rittenhouse Square Real Estate
- YIMBY: The Laurel Rittenhouse Square
- Google News: Rittenhouse Square Construction
- YIMBY: Harper Square Construction Status
- Encyclopedia Britannica: Philadelphia
Author: Construction NY News
NEW YORK STAFF WRITER The NEW YORK STAFF WRITER represents the experienced team at constructionnynews.com, your go-to source for actionable local news and information in New York and beyond. Specializing in "news you can use," we cover essential topics like product reviews for personal and business needs, local business directories, politics, real estate trends, neighborhood insights, and state news affecting the area—with deep expertise drawn from years of dedicated reporting and strong community input, including local press releases and business updates. We deliver top reporting on high-value events such as the New York Build Expo, infrastructure breakthroughs, and cutting-edge construction technology showcases. Our coverage extends to key organizations like the Associated General Contractors of New York State and the Building Trades Employers' Association, plus leading businesses in construction and real estate that power the local economy such as Turner Construction Company and CMiC Global. As part of the broader network, including constructioncanews.com, constructiontxnews.com, and constructionflnews.com, we provide comprehensive, credible insights into the dynamic construction landscape across multiple states.





