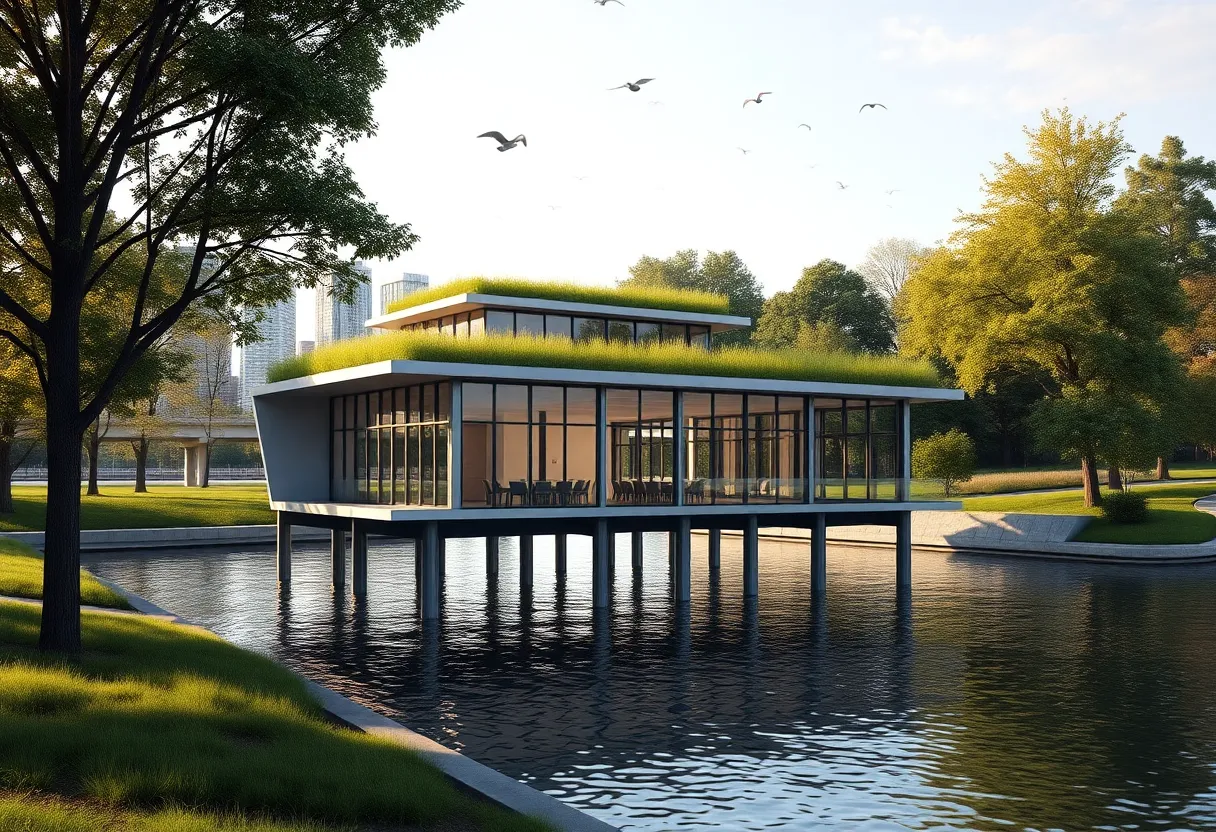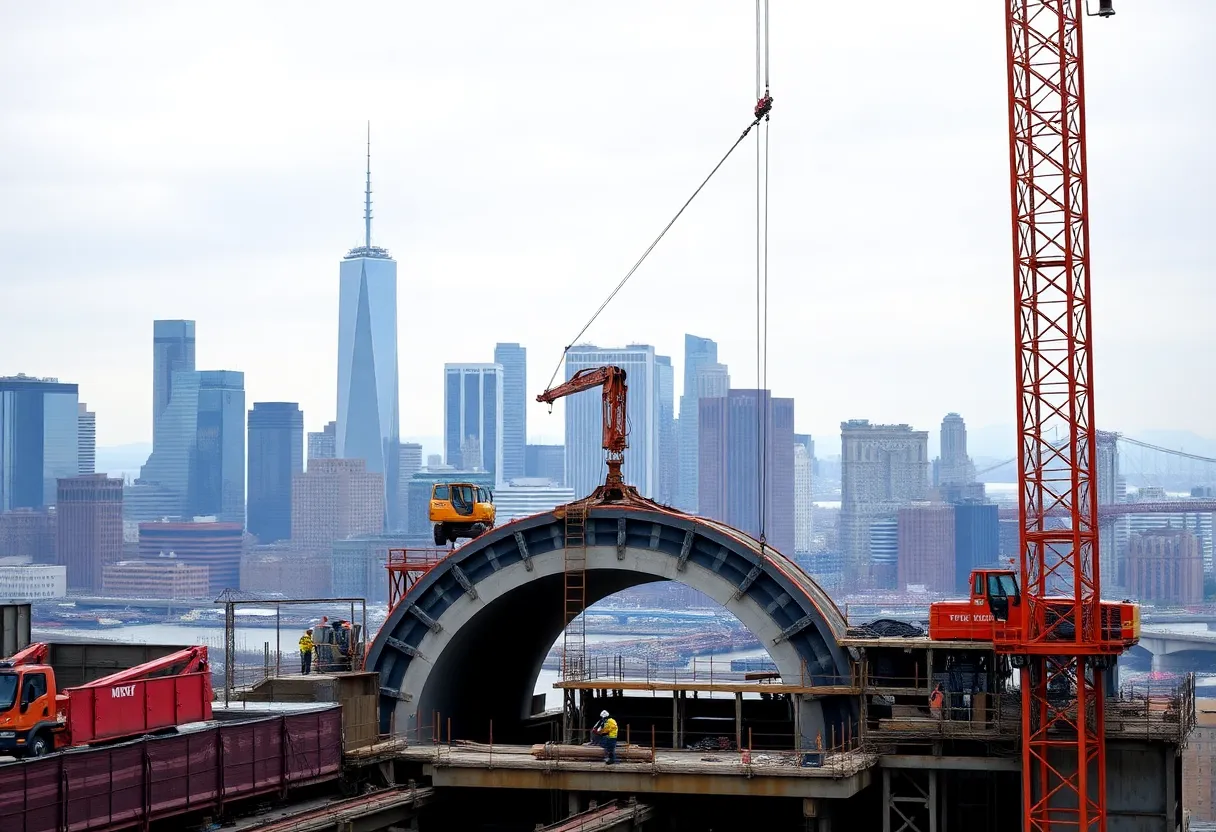79th Street Boat Basin, New York City, August 30, 2025
News Summary
The city design review board has approved a new 3,800‑square‑foot, climate‑resilient dockhouse for the 79th Street Boat Basin as part of a $90 million marina overhaul. The one‑story building will be elevated on nine columns to meet flood‑zone requirements and feature a green roof, low‑luster stainless steel cladding, large corner windows with bird‑safe frit, and an angled plan to frame water views. The approval clears a major design hurdle for a 15‑acre revitalization that includes dredging, dock replacement and expanded environmental education partnerships, while targeting LEED Silver certification and improved long‑term resilience.
Public Design Commission Approves Climate‑Resilient Dockhouse at 79th Street Boat Basin as Part of $90M Revitalization
The city’s Public Design Commission has given unanimous approval to a new climate‑resilient dockhouse designed for the 79th Street Boat Basin, clearing a major milestone in a broader $90 million revitalization. The dockhouse, designed by a Brooklyn-based architecture firm in collaboration with marine and record architects, will replace a storm-damaged facility more than a decade after Superstorm Sandy struck the site in 2012.
What was approved and why it matters
The approved centerpiece is a 3,800-square-foot one-story structure elevated on a grid of nine columns to meet federal flood-zone requirements. The design aims to be both visually low-impact and physically resilient: a green roof will help the building appear to merge with the parkland from upper Riverside Drive levels, while low‑luster stainless steel cladding will reflect light and water. Large corner windows will frame views, and bird-safe frit patterns will be applied to glazing.
Project scope and context
The dockhouse is one piece of a fifteen‑acre reconstruction of the basin that includes dredging the harbor for the first time in decades, replacing docks, and expanding educational programming in partnership with local restoration and school programs. The marina had been closed in 2021 and tenants were required to leave as funding and planning moved forward under a coordinated effort involving federal flood resilience funds. The basin originally opened in 1937 as part of a major West Side improvement and later became an important hub for the city’s maritime culture.
Design, engineering and sustainability
Design collaborators on the project include marine engineers and an architect of record. Key design moves include chamfered corners and an angled floor plan intended to tuck the structure into the landscape and offer multiple sightlines. The single-story building will support Parks Department staff, storage and services for the city’s only site that allows year‑round live‑aboards. Passive measures such as shading devices and the vegetated roof are intended to reduce energy use. The project is targeting LEED Silver certification.
Flood resilience and regulations
Elevation of the new structure follows FEMA flood-zone requirements, responding directly to damage caused by Superstorm Sandy. The original dockhouse and docks suffered extensive damage in 2012 and the infrastructure never fully recovered, a vulnerability that drove the years-long planning and design process that concluded with this approval.
Demand and program needs
The marina serves a high-demand community: the waiting list for berths is approximately 1,000 people with waits extending around 15 years. The rebuild aims not only to restore mooring capacity but to improve support services, maintenance access and partnerships with restoration and education groups to broaden public engagement with the river.
Management and staffing anticipated for delivery
Delivering the dockhouse and broader site work will require strong project management and client-facing roles. Typical responsibilities expected on this program include acting as the main point of contact between client and project director; keeping daily logs of work and timelines; managing communications related to delivery and installation; coordinating subcontractors and the general contractor; preparing schedules, punch lists and budgets; and overseeing work from conception through completion. Candidates for key project manager positions will likely need a bachelor’s degree in architecture, interior design, construction management or a related field, a minimum of eight years of professional design or construction experience, proficiency with Microsoft Office and AutoCAD, and comfort with monthly or bimonthly travel.
Next steps and public process
Approval by the design commission follows years of public reviews and multiple iterations. With design approval in hand, the project team will move toward final permitting, procurement and construction sequencing. Work across the 15-acre site includes marine construction activities such as dredging and dock replacement, which will be sequenced to manage environmental protections and minimize disruption to adjacent parkland and traffic corridors.
Historical and cultural notes
The Boat Basin has a long history as a neighborhood maritime center and social gathering place. Over decades it housed a mix of temporary and permanent boaters and drew notable residents and visitors. By the early 2000s the facilities were showing their age; the 2012 storm revealed vulnerabilities that the current project is explicitly designed to resolve.
Frequently Asked Questions
What was approved?
The design commission approved a new 3,800-square-foot climate‑resilient dockhouse as part of a larger $90 million revitalization plan for the 79th Street Boat Basin.
Who designed the dockhouse?
The dockhouse design was produced by a Brooklyn-based architecture firm with marine engineering and an architect of record collaborating on structural and code compliance.
How does the design address flooding?
The structure is elevated on a grid of nine columns to meet FEMA flood-zone requirements and includes passive sustainable features like a green roof and shading devices.
What else is included in the revitalization?
The wider work covers dredging the basin, replacing docks, improving support infrastructure, and expanding educational partnerships with local restoration and school programs.
When did the marina close and why?
The marina closed in 2021 to allow planning and funding for a full overhaul; tenants were required to vacate at that time.
What sustainability targets are set?
The project is targeting LEED Silver certification and incorporates a green roof, shading strategies and material choices intended to lower energy use and integrate the building into the park landscape.
Who will manage project delivery?
Delivery will involve architects, engineers, construction managers and specialized project staff. Project management roles will include client-facing responsibilities, schedule and budget control, coordination with subcontractors, and construction administration.
Key Features at a Glance
| Feature | Detail |
|---|---|
| Project budget | $90 million revitalization including dockhouse and marina works |
| Dockhouse size | 3,800-square-foot single-story structure |
| Flood resilience | Elevated on nine columns to meet FEMA flood-zone requirements |
| Sustainability target | Targeting LEED Silver with a green roof and shading devices |
| Cladding and fenestration | Low‑luster stainless steel cladding and bird-safe fritted windows |
| Program | Staff space, storage, and support for year‑round live‑aboards |
| Site work | Dredging, dock replacement, and expanded educational partnerships |
| Historical origin | Opened in 1937 as part of a major West Side improvement project |
| Marina demand | Approximate waiting list: 1,000 people, ~15 years |
Deeper Dive: News & Info About This Topic
Additional Resources
- The Architect’s Newspaper: ARO 79th Street Boat Basin
- Wikipedia: 79th Street Boat Basin
- Business of Home: What Happened at New York’s Design Week
- Google Search: New York Design Week 2025
- Curbed: NYC x Design Week — 12 Chairs, MSCHF, Gaudí, USM
- Google Scholar: flood resilient waterfront design NYC
- Wallpaper: New York Art Exhibitions Guide
- Encyclopedia Britannica: Riverside Park (Manhattan)
- The New York Times: Design & Healthy Living (Aug 29, 2025)
- Google News: 79th Street Boat Basin
Author: Construction NY News
The NEW YORK STAFF WRITER represents the experienced team at constructionnynews.com, your go-to source for actionable local news and information in New York and beyond. Specializing in "news you can use," we cover essential topics like product reviews for personal and business needs, local business directories, politics, real estate trends, neighborhood insights, and state news affecting the area—with deep expertise drawn from years of dedicated reporting and strong community input, including local press releases and business updates. We deliver top reporting on high-value events such as the New York Build Expo, infrastructure breakthroughs, and cutting-edge construction technology showcases. Our coverage extends to key organizations like the Associated General Contractors of New York State and the Building Trades Employers' Association, plus leading businesses in construction and real estate that power the local economy such as Turner Construction Company and CMiC Global. As part of the broader network, including constructioncanews.com, constructiontxnews.com, and constructionflnews.com, we provide comprehensive, credible insights into the dynamic construction landscape across multiple states.





